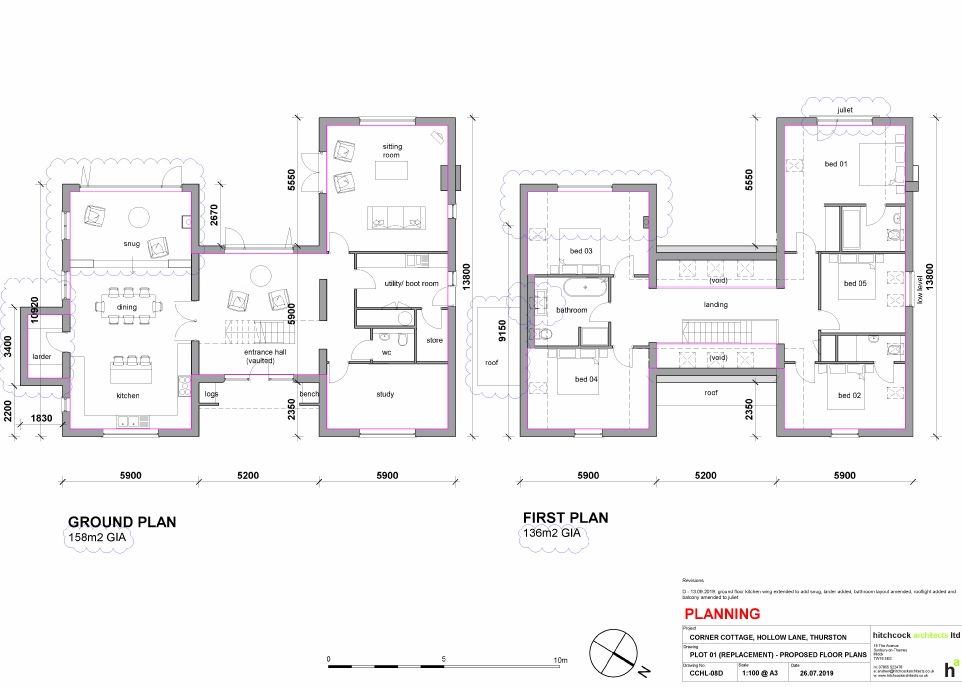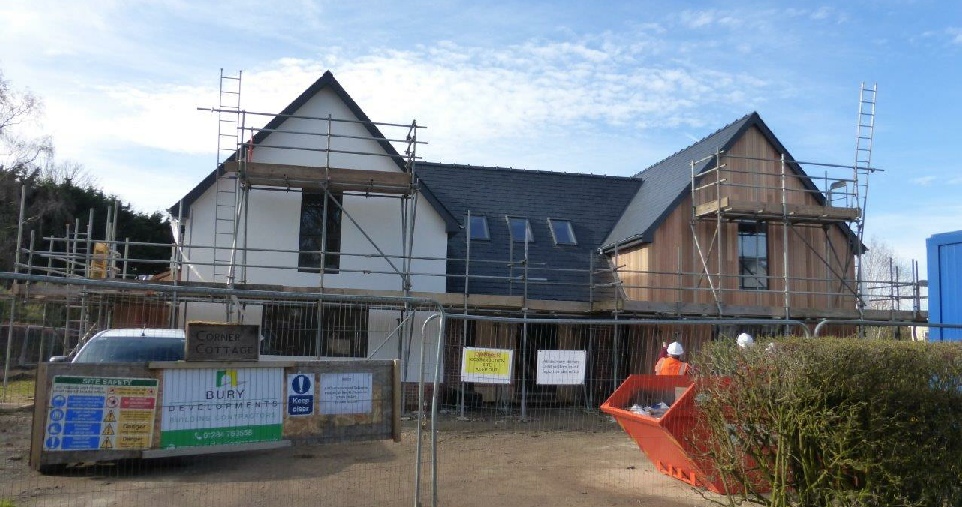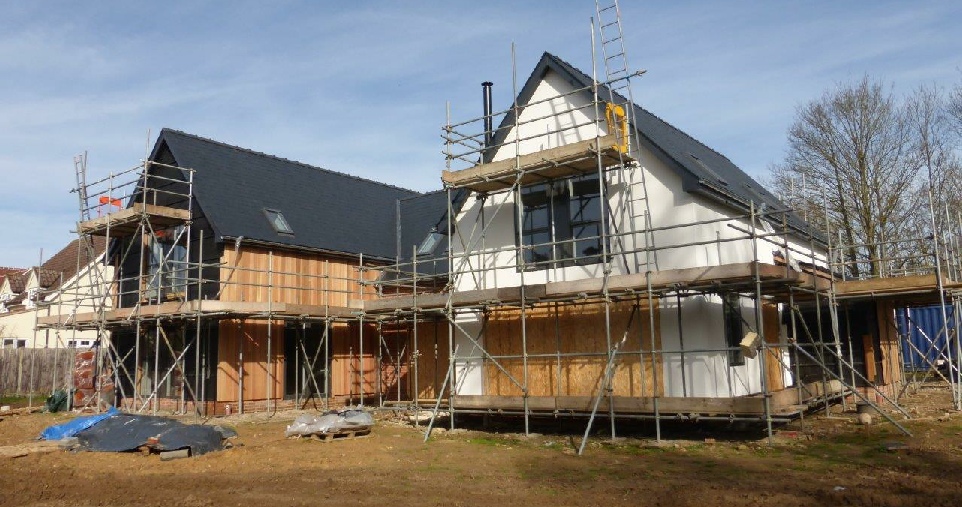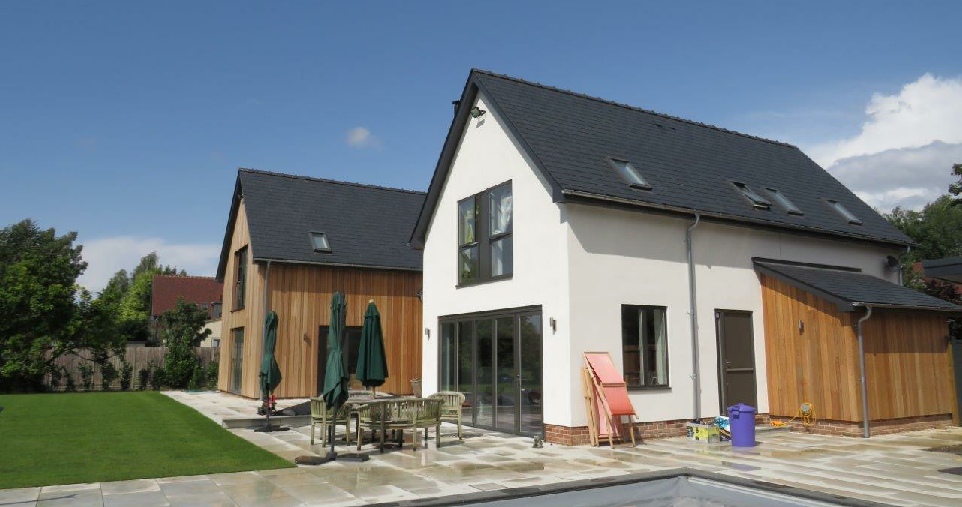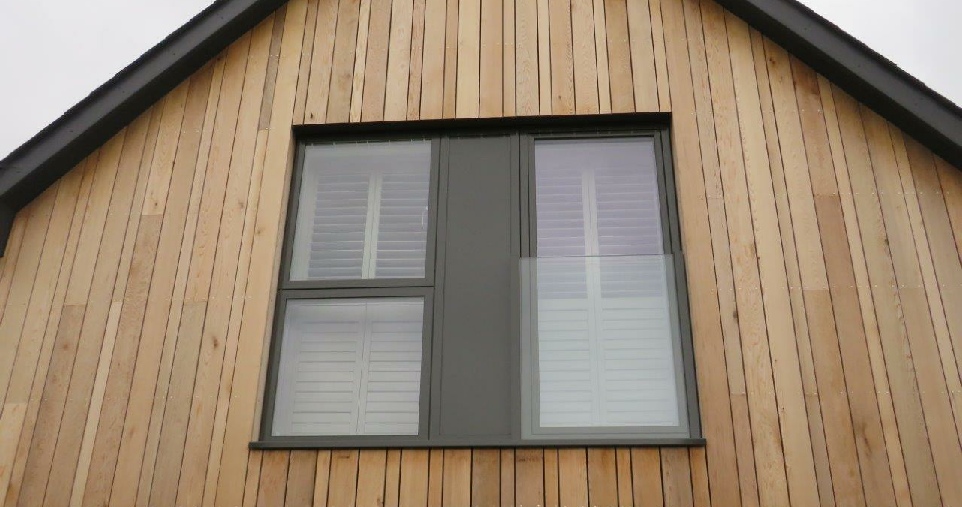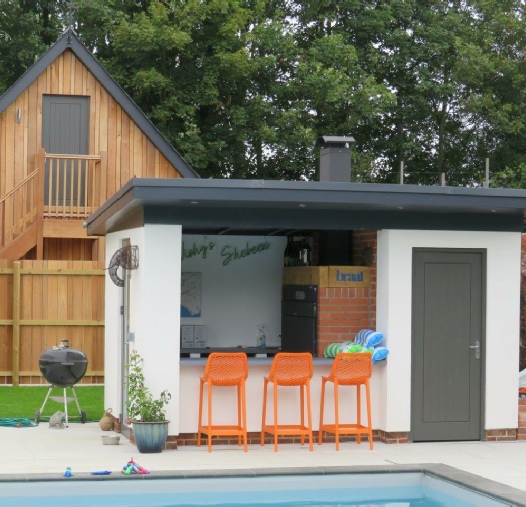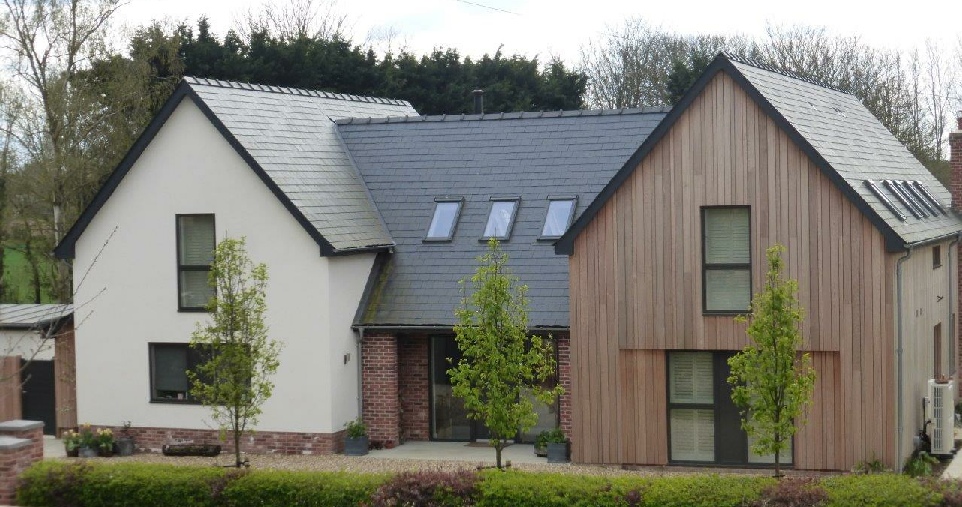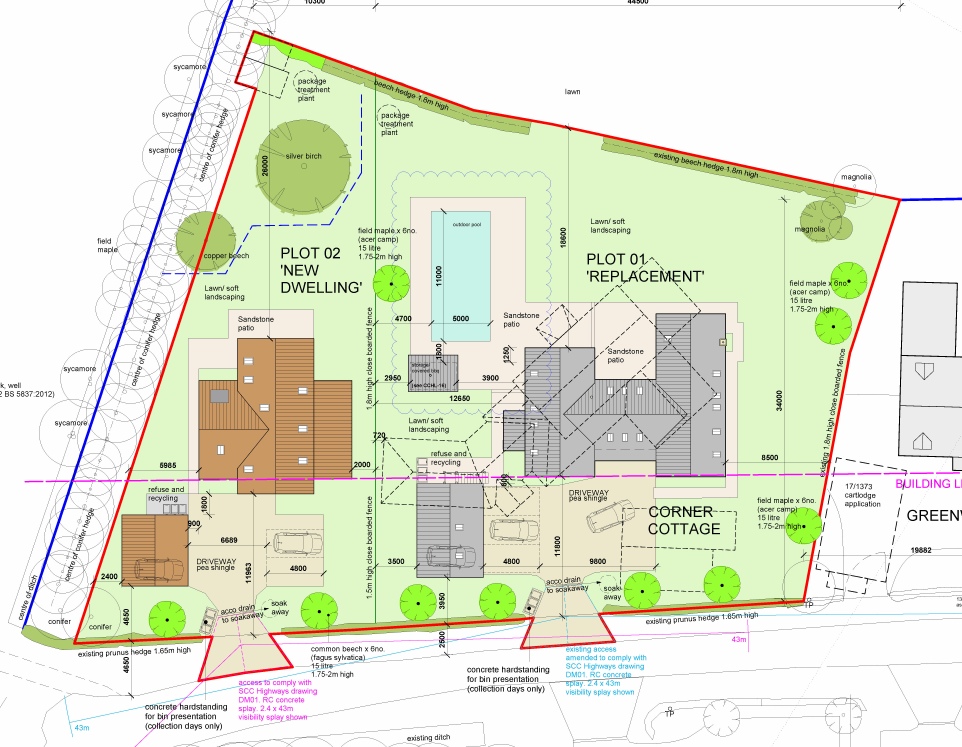Client Private
Dates Planning approved June 2019, Building Control full plans approved
November 2019, Start on site December 2019 completed August 2021
Contractor Bury Developments Ltd
Planning application for a replacement dwelling/ cartlodge and subdivision of the
existing garden to create a new dwelling/ cartlodge with separate vehicular access.
Following
completion of Larch House and successful planning applications for 3 new houses opposite.
Hitchcock architects Ltd were approached by neighbours to design a replacement family
home. The replacement dwelling has been orientated on the large plot to follow the
linear pattern of development. This created sufficient space for a new dwelling adjacent.
The proposed dwellings have been designed to a very high standard and incorporate the use of traditional and modern materials.
Hitchcock Architects submitted additional Section 73 applications to add, a larder, swimming pool, and covered bbq area.
Hitchcock Architects were appointed to monitor the works following the termination of the original contractor.
Hollow Lane (west) - Plot 01 Thurston, Suffolk


